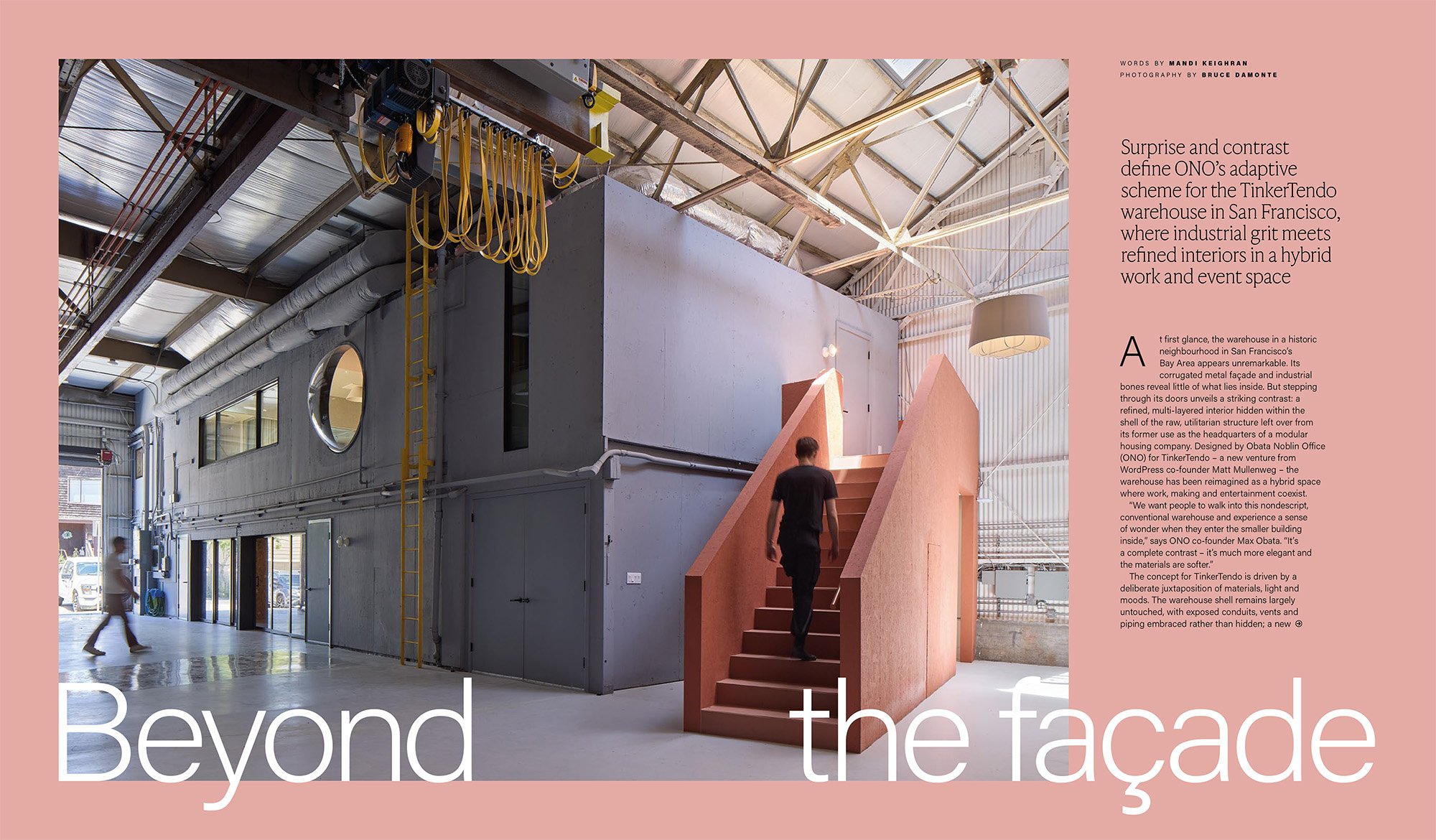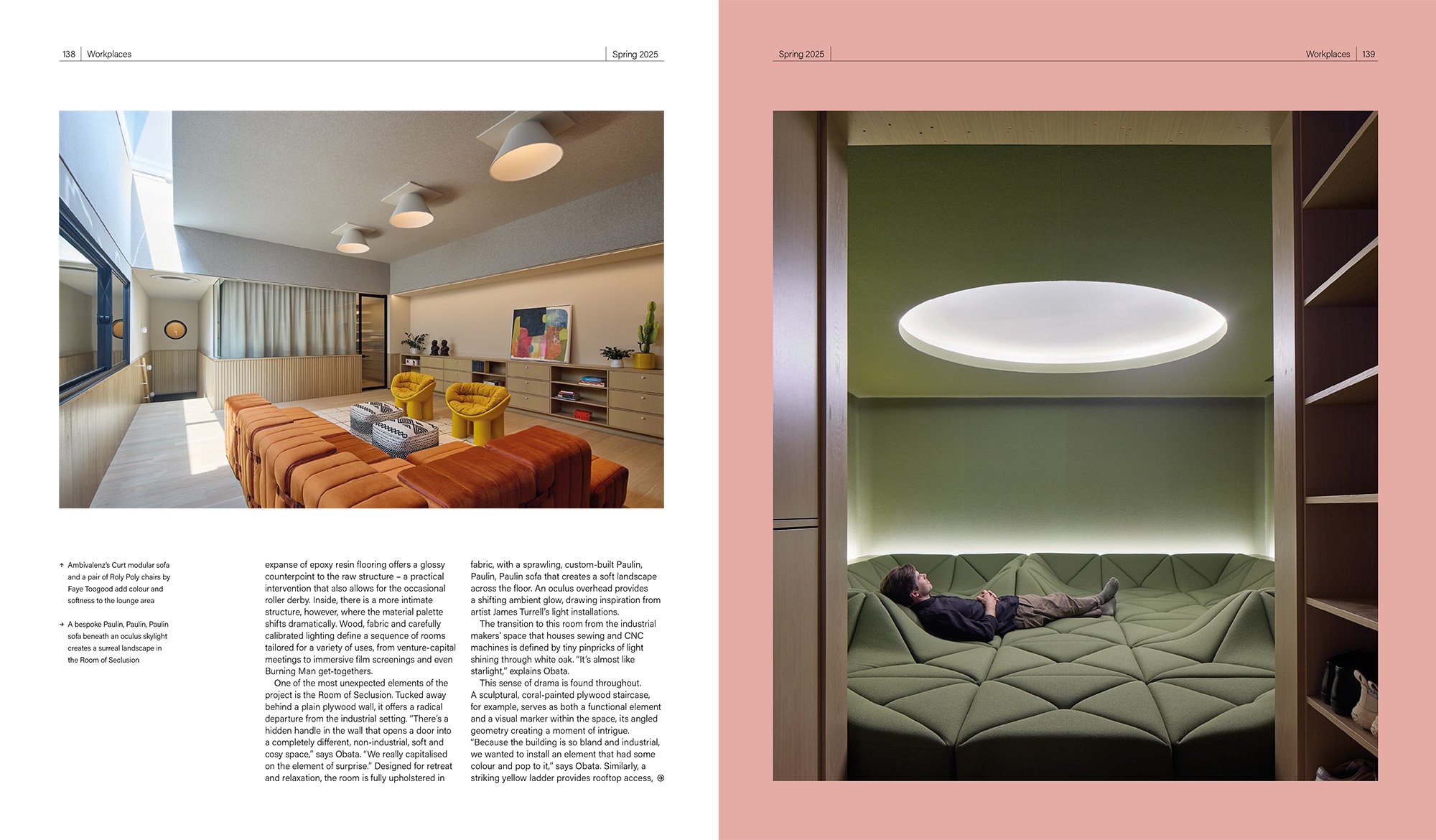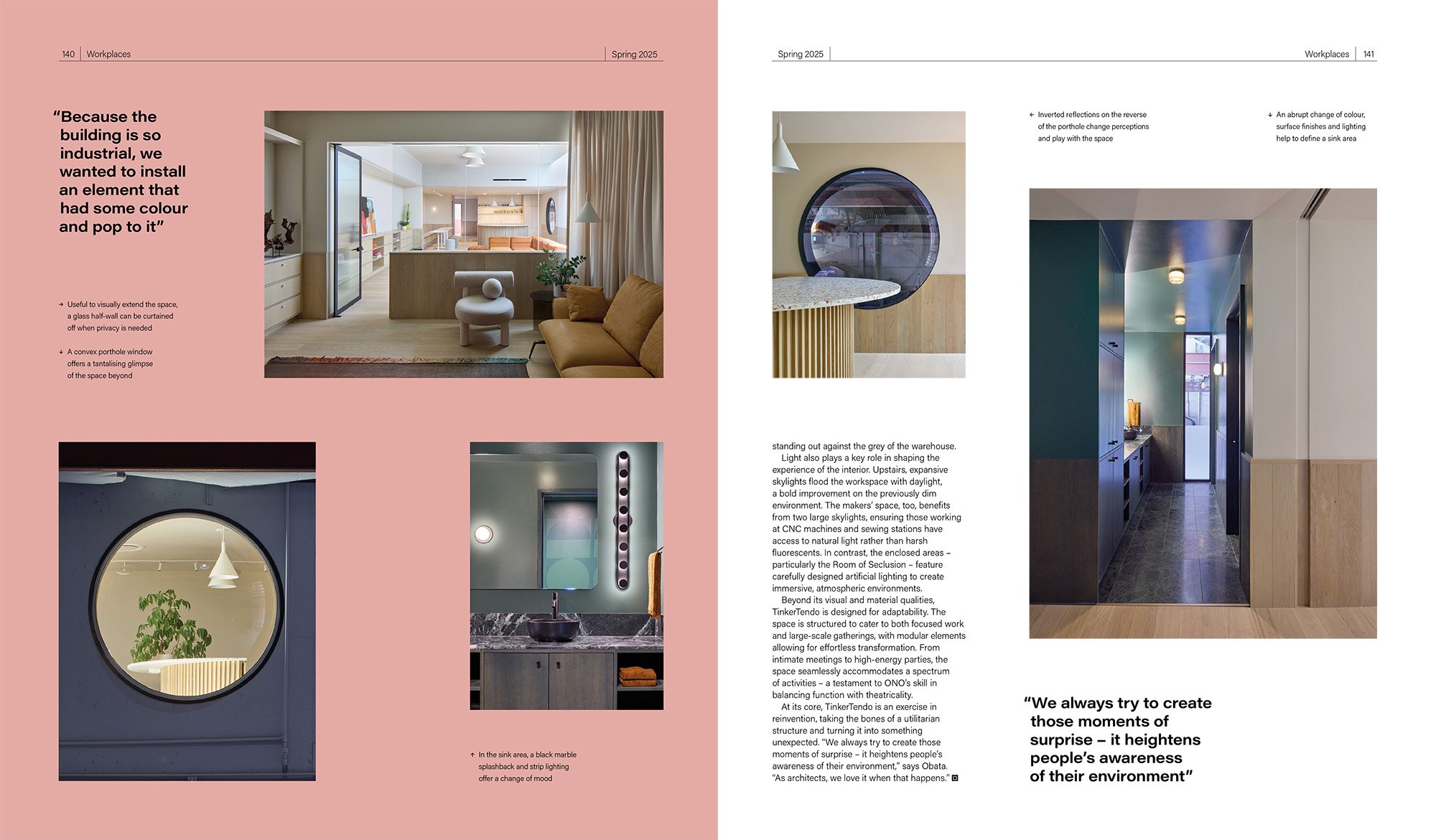OnOffice
Spring 2025
Beyond the Façade
Surprise and contrast define ONO’s adaptive scheme for the TinkerTendo warehouse in San Francisco, where industrial grit meets refined interiors in a hybrid work and event space.




At first glance, the warehouse in a historic neighbourhood in San Francisco’s Bay Area appears unremarkable. Its corrugated metal façade and industrial bones reveal little of what lies inside. But stepping through its doors unveils a striking contrast: a refined, multi-layered interior hidden within the shell of the raw, utilitarian structure left over from its former use as the headquarters of a modular housing company. Designed by Obata Noblin Office (ONO) for TinkerTendo – a new venture from WordPress co-founder Matt Mullenweg – the warehouse has been reimagined as a hybrid space where work, making, and entertainment coexist.
“We want people to walk into this nondescript, conventional warehouse and experience a sense of wonder when they enter the smaller building inside,” says ONO co-founder Max Obata. “It’s a complete contrast – it’s much more elegant and the materials are softer.”
The concept for TinkerTendo is driven by a deliberate juxtaposition of materials, light, and moods. The warehouse shell remains largely untouched, with exposed conduits, vents, and piping embraced rather than hidden; a new expanse of epoxy resin flooring offers a glossy counterpoint to the raw structure – a practical intervention that also allows for the occasional roller derby. Inside, there is a more intimate structure, however, where the material palette shifts dramatically. Wood, fabric, and carefully calibrated lighting define a sequence of rooms tailored for a variety of uses, from venture-capital meetings to immersive film screenings and even Burning Man get-togethers.
One of the most unexpected elements of the project is the Room of Seclusion. Tucked away behind a plain plywood wall, it offers a radical departure from the industrial setting. “There’s a hidden handle in the wall that opens a door into a completely different, non-industrial, soft, and cosy space,” says Obata. “We really capitalised on the element of surprise.” Designed for retreat and relaxation, the room is fully upholstered in fabric, with a sprawling, custom-built Paulin, Paulin, Paulin sofa that creates a soft landscape across the floor. An oculus overhead provides a shifting ambient glow, drawing inspiration from artist James Turrell’s light installations.
The transition to this room from the industrial makers’ space that houses sewing and CNC machines is defined by tiny pinpricks of light shining through white oak. “It’s almost like starlight,” explains Obata.
This sense of drama is found throughout. A sculptural, coral-painted plywood staircase, for example, serves as both a functional element and a visual marker within the space, its angled geometry creating a moment of intrigue. “Because the building is so bland and industrial, we wanted to install an element that had some colour and pop to it,” says Obata. Similarly, a striking yellow ladder provides rooftop access, standing out against the grey of the warehouse.
Light also plays a key role in shaping the experience of the interior. Upstairs, expansive skylights flood the workspace with daylight, a bold improvement on the previously dim environment. The makers’ space, too, benefits from two large skylights, ensuring those working at CNC machines and sewing stations have access to natural light rather than harsh fluorescents. In contrast, the enclosed areas – particularly the Room of Seclusion – feature carefully designed artificial lighting to create immersive, atmospheric environments.
Beyond its visual and material qualities, TinkerTendo is designed for adaptability. The space is structured to cater to both focused work and large-scale gatherings, with modular elements allowing for effortless transformation. From intimate meetings to high-energy parties, the space seamlessly accommodates a spectrum of activities – a testament to ONO’s skill in balancing function with theatricality.
At its core, TinkerTendo is an exercise in reinvention, taking the bones of a utilitarian structure and turning it into something unexpected. “We always try to create those moments of surprise – it heightens people’s awareness of their environment,” says Obata. “As architects, we love it when that happens.”